

TU Grangegorman - JD
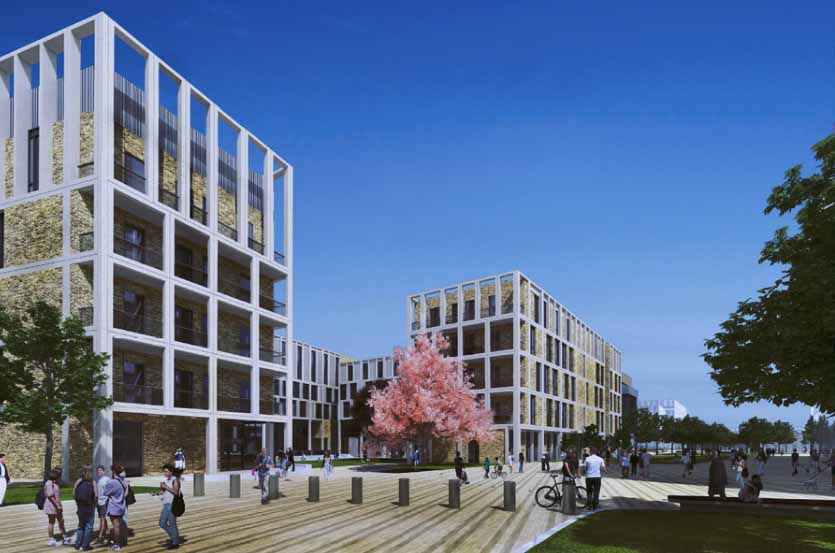
About the Project
Central Quad (Food, Sciences, Health & Engineering) – The Central Quad buildings will accommodate academic activities and facilities required for a total of ten schools from the College of Sciences & Health, College of Engineering & Built Environment and the College of Arts & Tourism.
These schools and their associated academic, teaching and specialist facilities will be grouped within the Central Quad to maximise the benefits and efficiencies to DIT from locating together related disciplines and functions such as wet & dry laboratories, the National Optometry Centre and specialist culinary arts training facilities. The gross internal floor area for the Central Quad will be approx. 36,000 m2.
East Quad (Creative & Cultural Industries) – The East Quad buildings will accommodate the majority of academic activities and facilities required for the College of Creative & Cultural Industries which currently consists of seven schools, five of which will be accommodated within the East Quad. The accommodation will include a 400 seat music performance hall, music, dance & drama performance & practice spaces and creative arts & media studios. The gross internal floor area for the East Quad will be approx. 16,000 m2.
The vision for the Central Quad is to create a hub which expresses and brings life to the functions of the Schools and Colleges. The Central Quad will contain a significant element of shared general teaching space as well as a range of specialist learning spaces including wet and dry laboratories, workshops, kitchens, support spaces and teaching restaurants. The Central Quad main reception and foyer area will accommodate security and reception functions for all users of this Quad. Cafés, gallery/exhibition areas and social learning spaces will also be provided.
Project Details
15,000 Cat6a (10,000 Central and 5,500 East Quad). Complete Systimax Intelligent solution, with ImVision Controllers, Systimax Fibre Backbone and tied into the existing Campus Network.
Project Partner
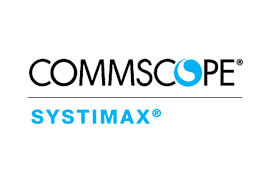
Renal Dialysis Unit - Tallaght Hospital
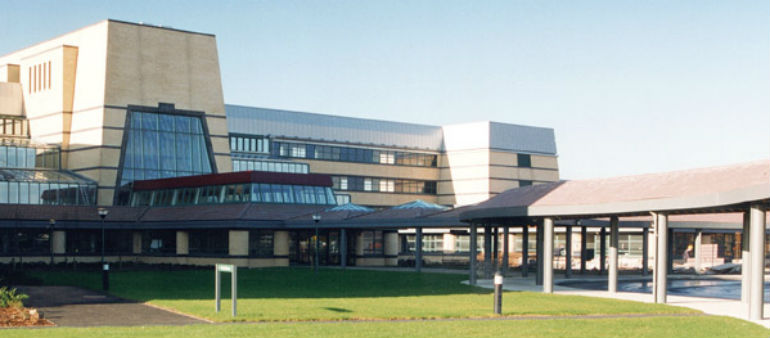
About the Project
Project in progress
Project Details
Project in progress
Project Partner

George's Quay, Dublin
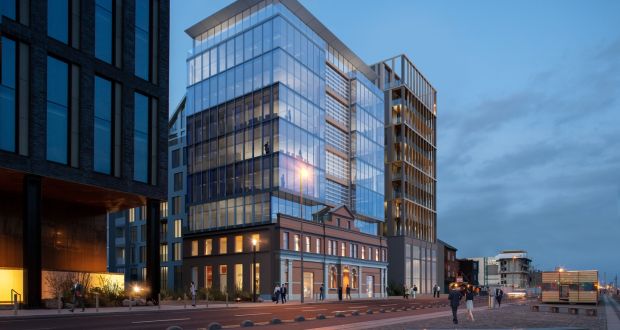
About the Project
Project in progress
Project Details
Bennett Construction Site
Project Partner
![]()
Edenmore Primary Care Centre
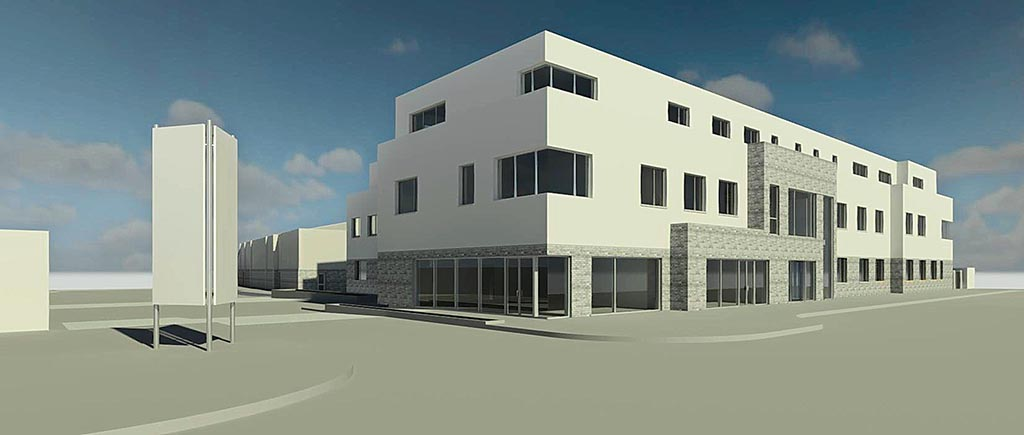
About the Project
Project in progress
Project Details
Project in Progress
Project Partner

Hendrick Hotel
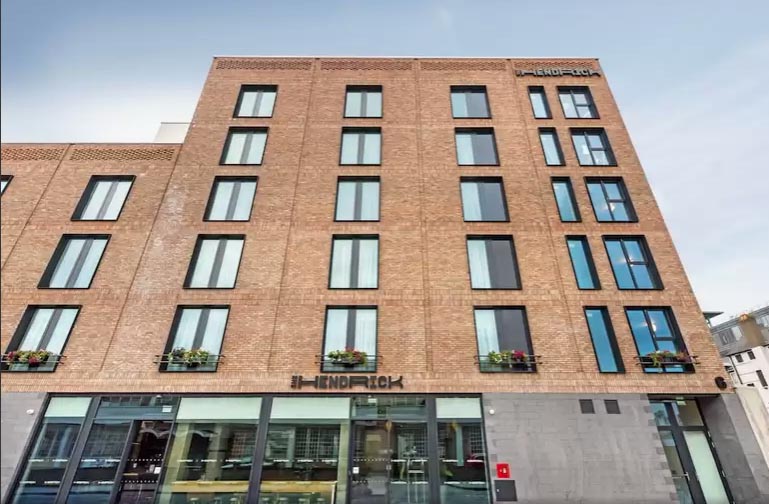
About the Project
The new Hendrick Hotel (Ireland first Street Art Hotel) is a 147 bedroom pod hotel in Smithfield.
The development replaced an existing 3,000 square foot single-storey property and will extend to 60,000 square feet.
Crescent completed the a full ICT Fit out, using a Belden IBDN 10GX Solution.
Project Details
600 points Cat6A
Project Partner

UCD Fulcrum - JD
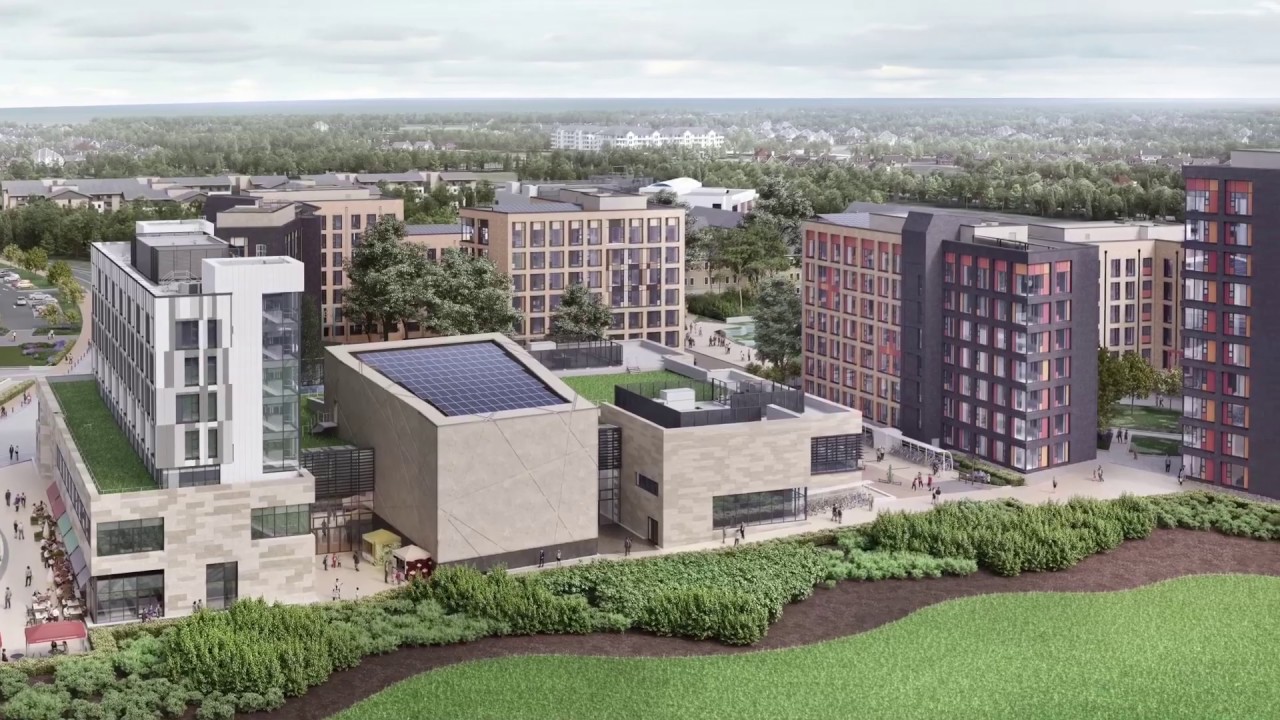
About the Project
The UCD Fulcrum Building is a part of the University College Dublin Student Residences Masterplan. UCD currently has a student residential accommodation portfolio which extends to approximately 3,179 no. bedspaces on the campus.
The proposed development will increase student residential accommodation by 3,006 no. bed spaces, and provide ancillary and complementary facilities to create a living campus community in a new residential village connected to and integrated with the existing residential villages.
A student facility centre, (Fulcrum Building), comprising of a function hall, gym and a health & wellbeing centre, with studio accommodation above and, supporting shops and services (bank, convenience store, café’s, shops etc.).
All of which had to be connected to the existing campus network
Project Details
1600 Cat6A Points, Fibre and Copper back bone
Project Partner

Iconic Office – Masonary Building, Thomas Street
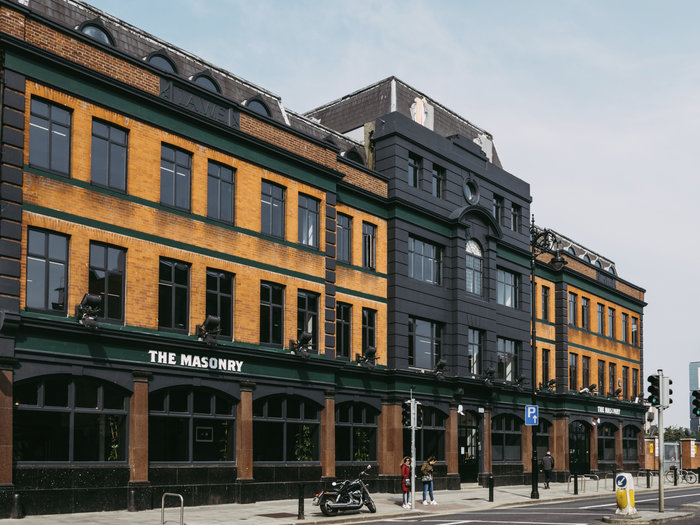
Project Details
Spanning 70,000sq ft over 6 floors, The Masonry is a truly unique property, one of the rare repurposed warehouses in Dublin City. The space comprises of c.40,000sq ft of Georgian office space to the front, interconnecting to c.30,000sq ft of brick and beam warehouse.
This 1,000 point Cat 6 installation was an extremely challenging fit-out due to the nature of the building, our expert installation team completed the fit-out on time and to the clients strict specification.
Project Details
1,000 point
Project Partner

Xilinx - CS
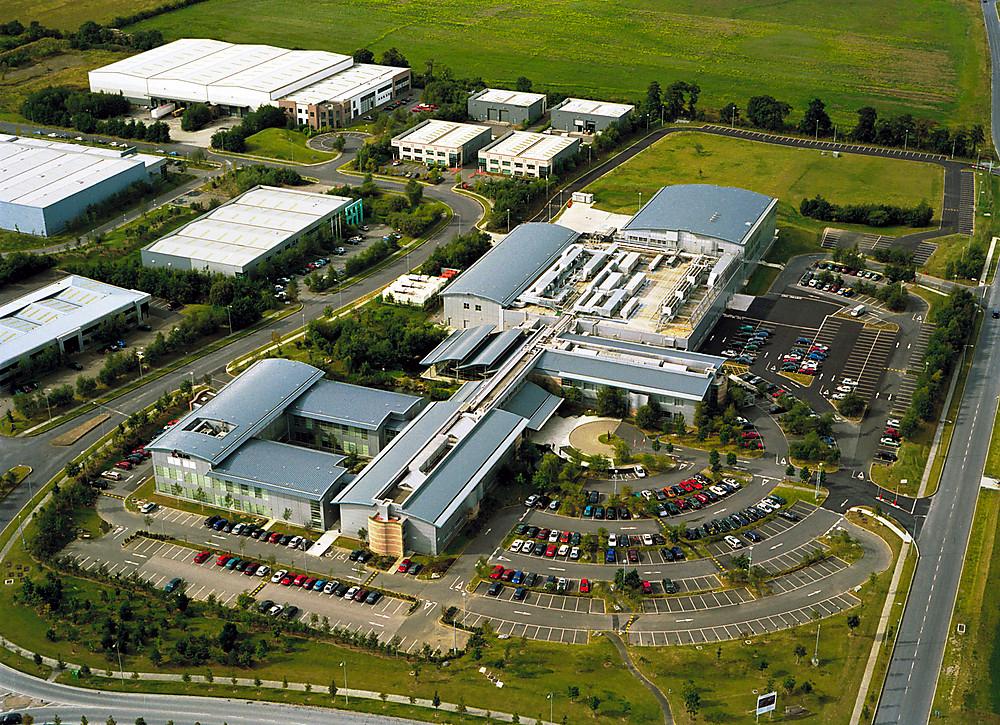
Project Details
Crescent have been preferred Structured Cabling provider for Xilinx for over 20 years. Our latest project was for the install of new Aruba Wifi Access Points throughout the campus and for a complete repatch of all of the IDF and MDF rooms.
Project Details
Repatch of over 5,000 data points.
Project Partner

TD Securities
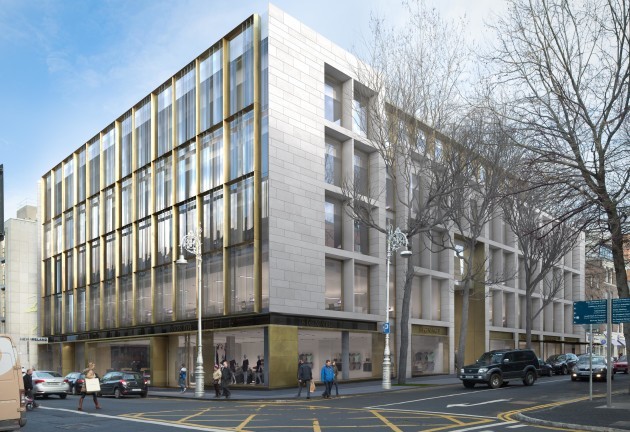
Project Details
Crescent Communications completed a 1000 point Belden Cat6a RevConnect solution for Canadian Investment Bank TD Securities offices in Dublin 2. This was the first Cat6A Belden RevConnect Solution in Ireland or the UK and completed on time and to specification.
Project Details
1000 Cat6A points.
Project Partner

